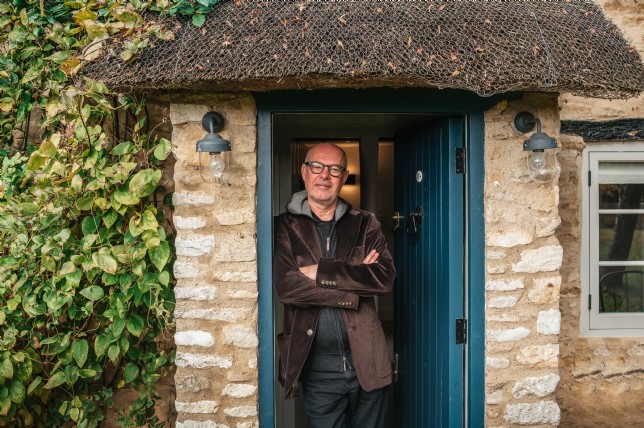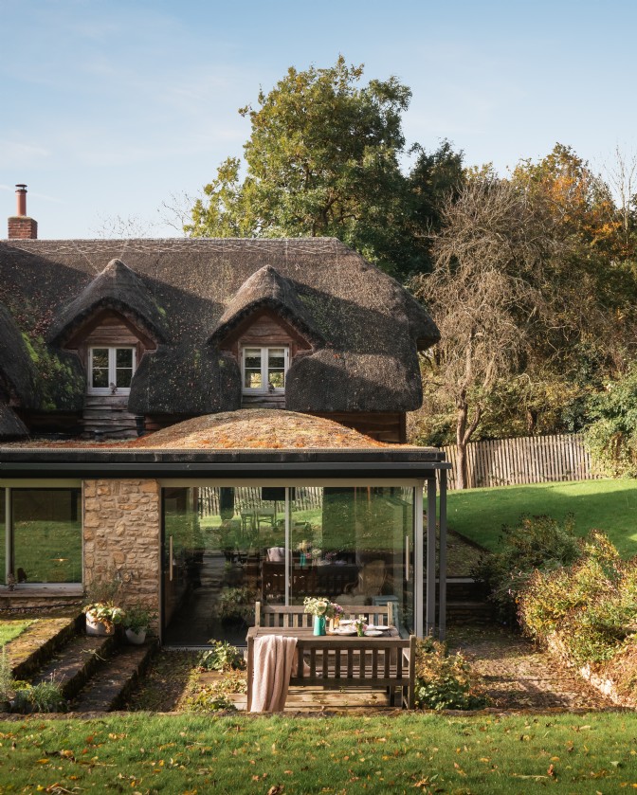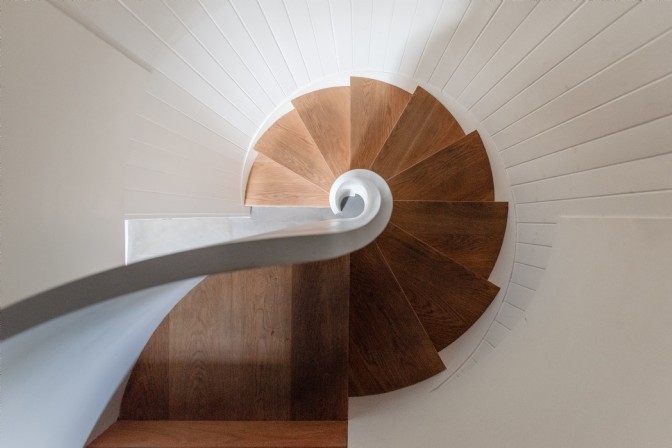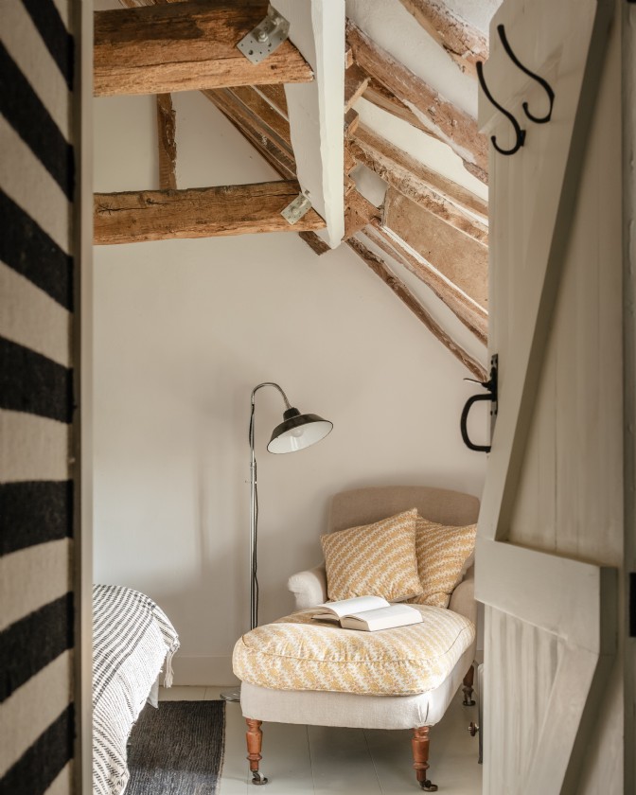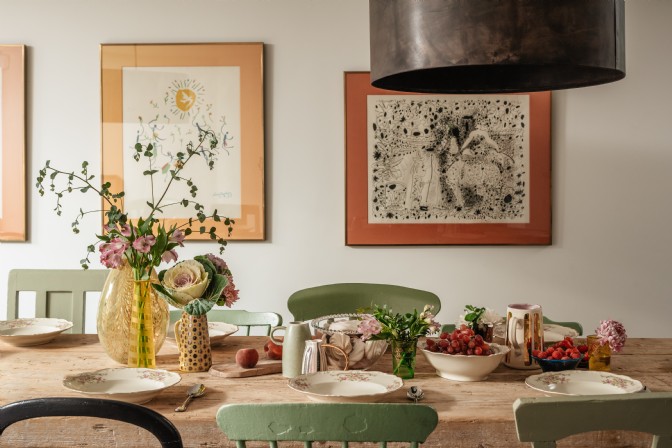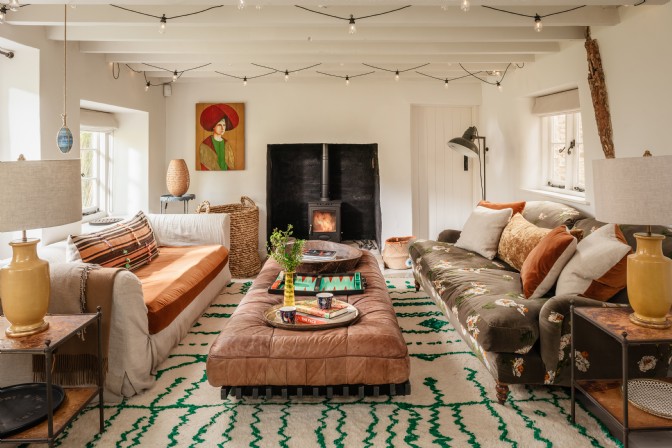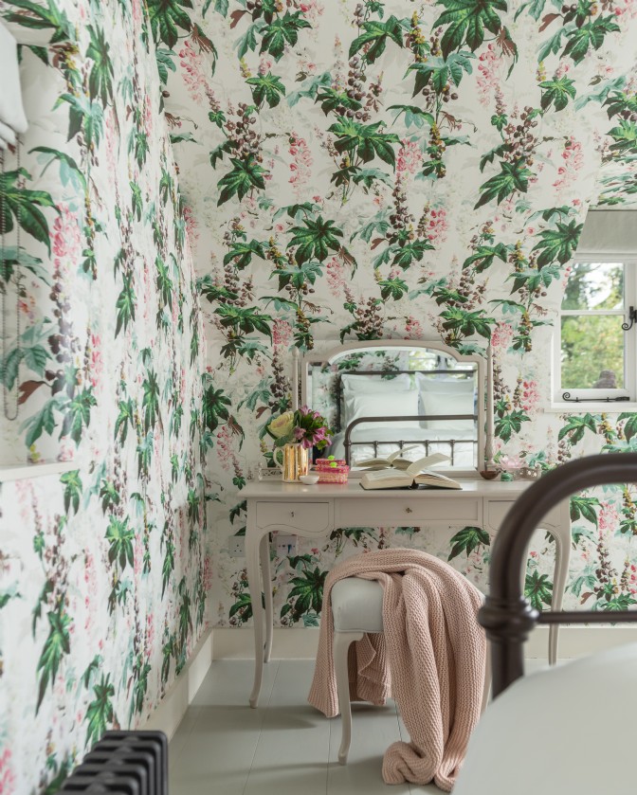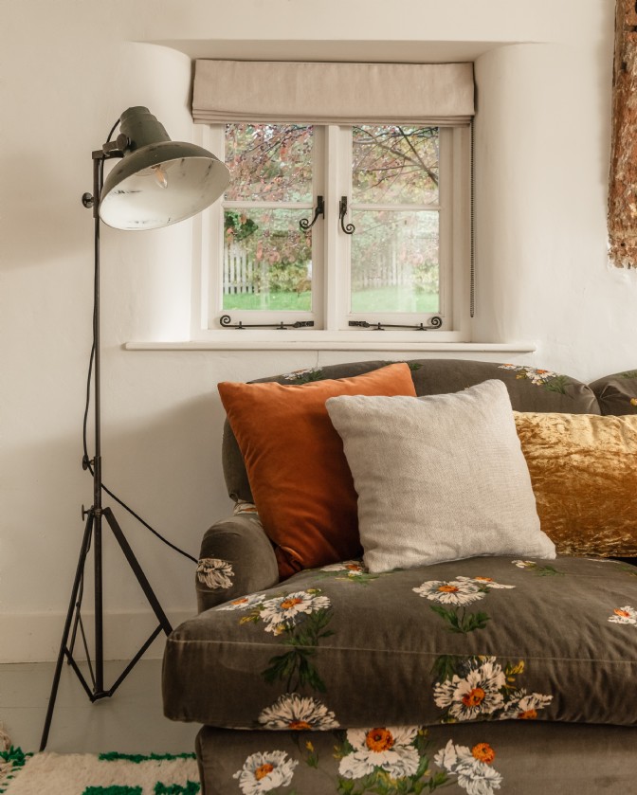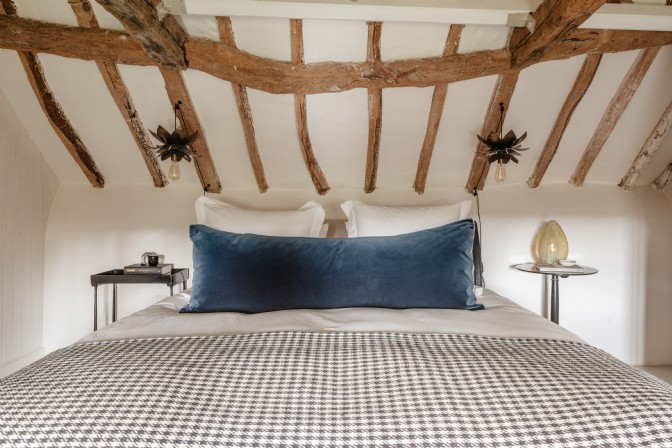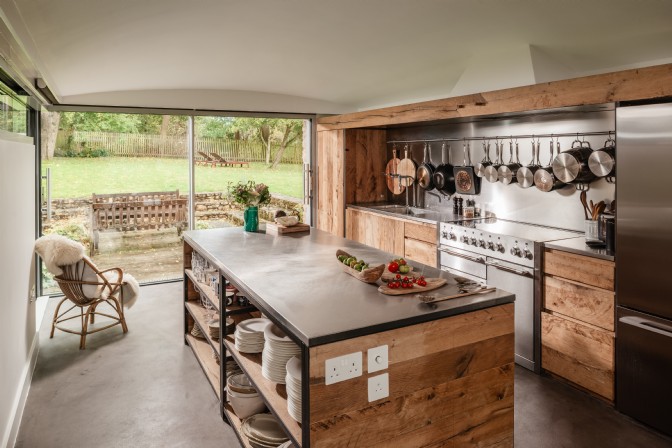A tale of country boy meets city girl is at the foundation of The Dancer’s Room; a home acquired to escape the city with young children in tow. Loved for its role in memory-making, but surplus to requirements when the smalls grew bigger, the owners toed-and-froed about its future in the family; one heart pulling them out to be between the trees, the other not quite understanding why anyone would want to be away from metropolitan conveniences.
Finally, they settled on updating its rural charm to a townhouse under thatch, a place where London modernity meets bucolic chintz; Soho pop-up meets fabled cottage. Next up, an assemblage of professionals made haste on this former farmhouse; architect Barnaby Gunning strengthened the structure and rebuilt the extension, while garden designer Butter Wakefield ensured the house was immersed in tranquillity.
Meanwhile, interior designer Sarah Delaney upcycled and recovered, pinned and primed. Using many of the features already within The Dancer’s Room, Sarah’s, design "is simple and unfussy, like the cottage. The interior is eclectic, a mix of modern and vintage, and throughout there are delightful touches; like the black and white wool covering the entrance to the main bathroom and the huge rough wood dining table brought over from Spain,” says owner Nick.
A sofa covered in velvet Icelandic Poppies by GP&J Baker, reclaimed oak panels lining the kitchen cabinets, House of Hackney wallpaper, twinkling chandeliers, repurposed scaffold boards, and a glass-roofed shower for elevated morning rituals; this Oxfordshire home is the Dreamhouse of sensory seekers. Here, beauty and function are intertwined. According to Nick, the spiral staircase — a ribbon of oak twisting between floors — is “handmade, aesthetically pure, but blindingly practical. Before, we had a conventional staircase; this is a far better use of space.”
In prime position behind the dining table is one of the cottage's most interesting stories; a generational tale to be handed down to hang in the homes of future Dancer's Room family folk. “My wife’s dad bought three Picasso prints in Antibes in the mid-60’s. Then he went to a restaurant, and sitting just a few tables away was none other than Picasso! He asked the artist if he wouldn’t mind signing the prints, which he did. You can still see his signature on each print today.”
A happy home, an intentional home, a soulful home; The Dancer's Room is a place where aesthetics and practicality are cut from the same cloth.
